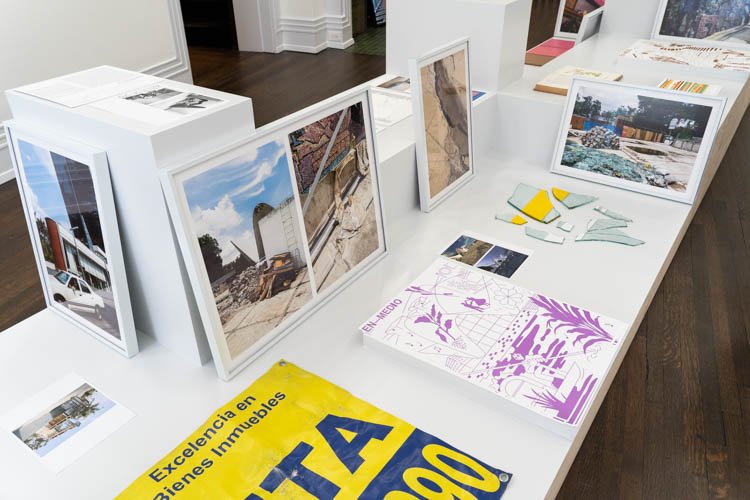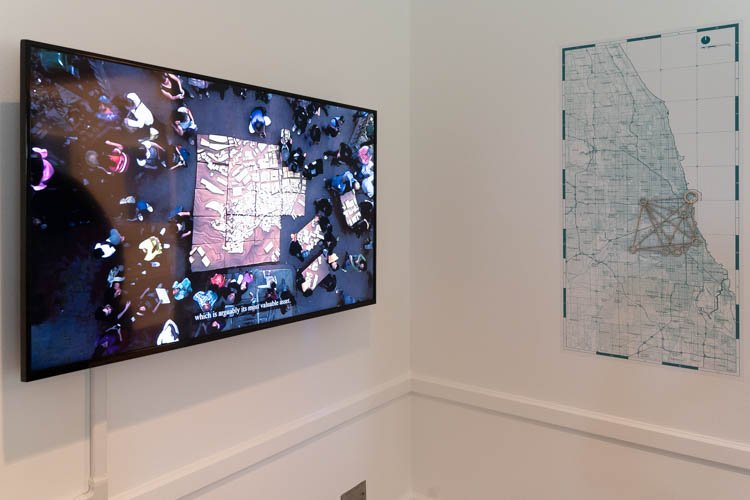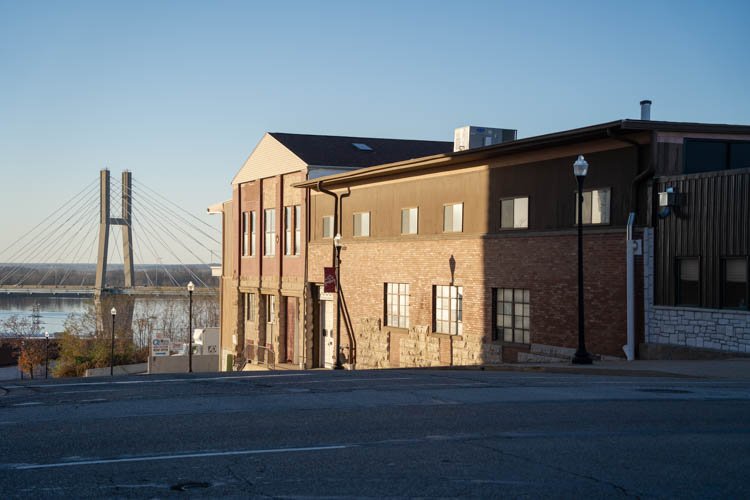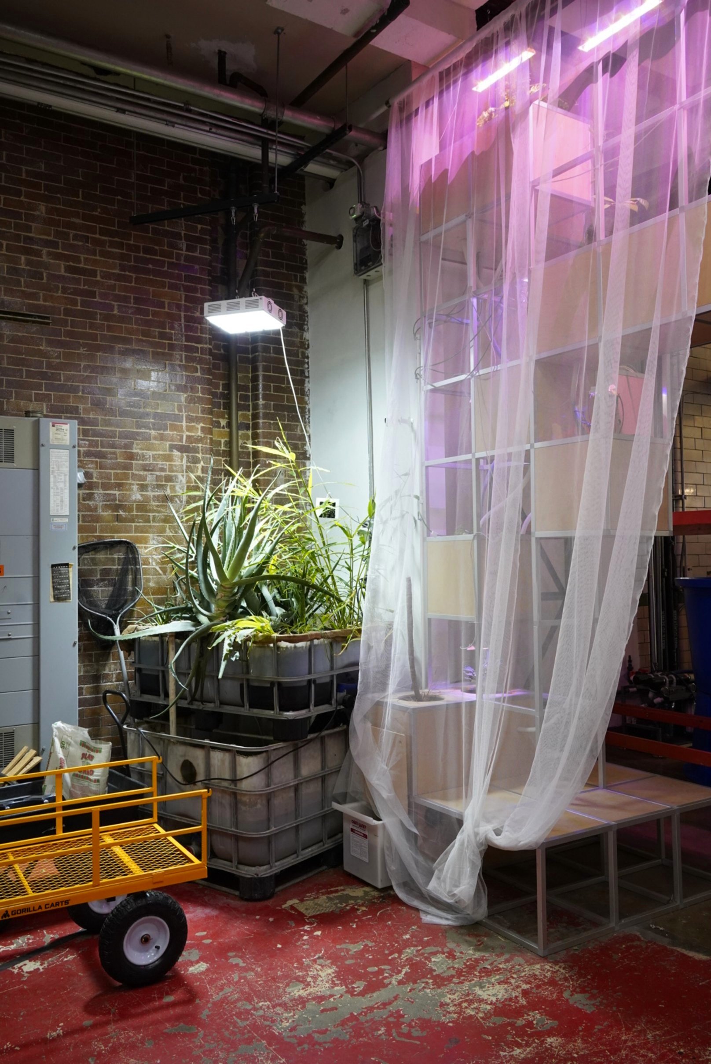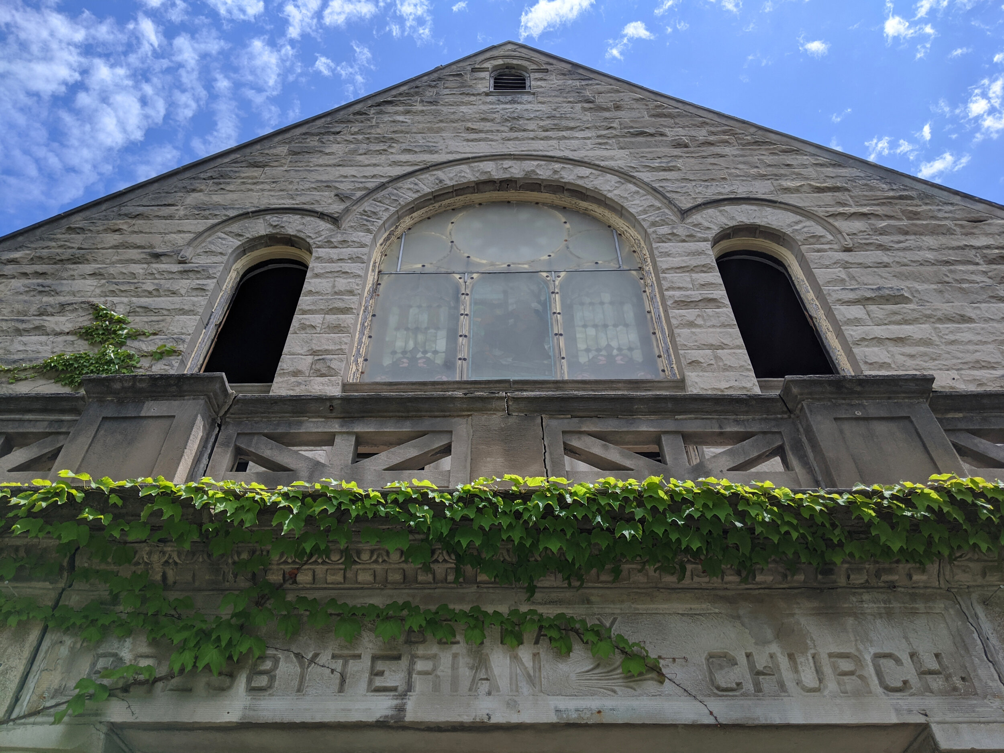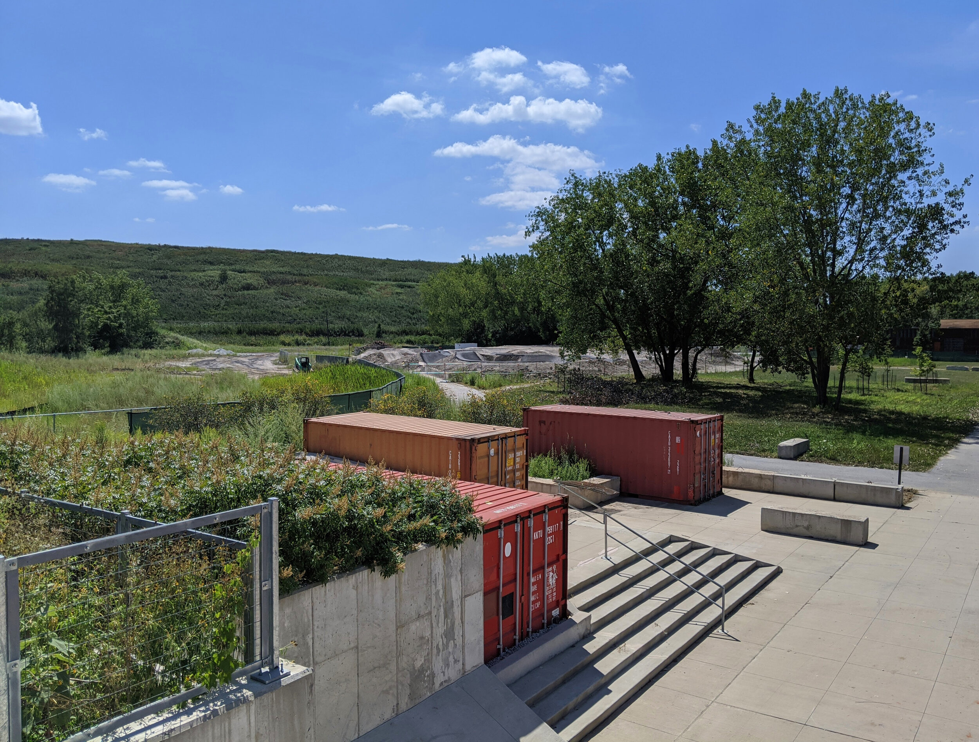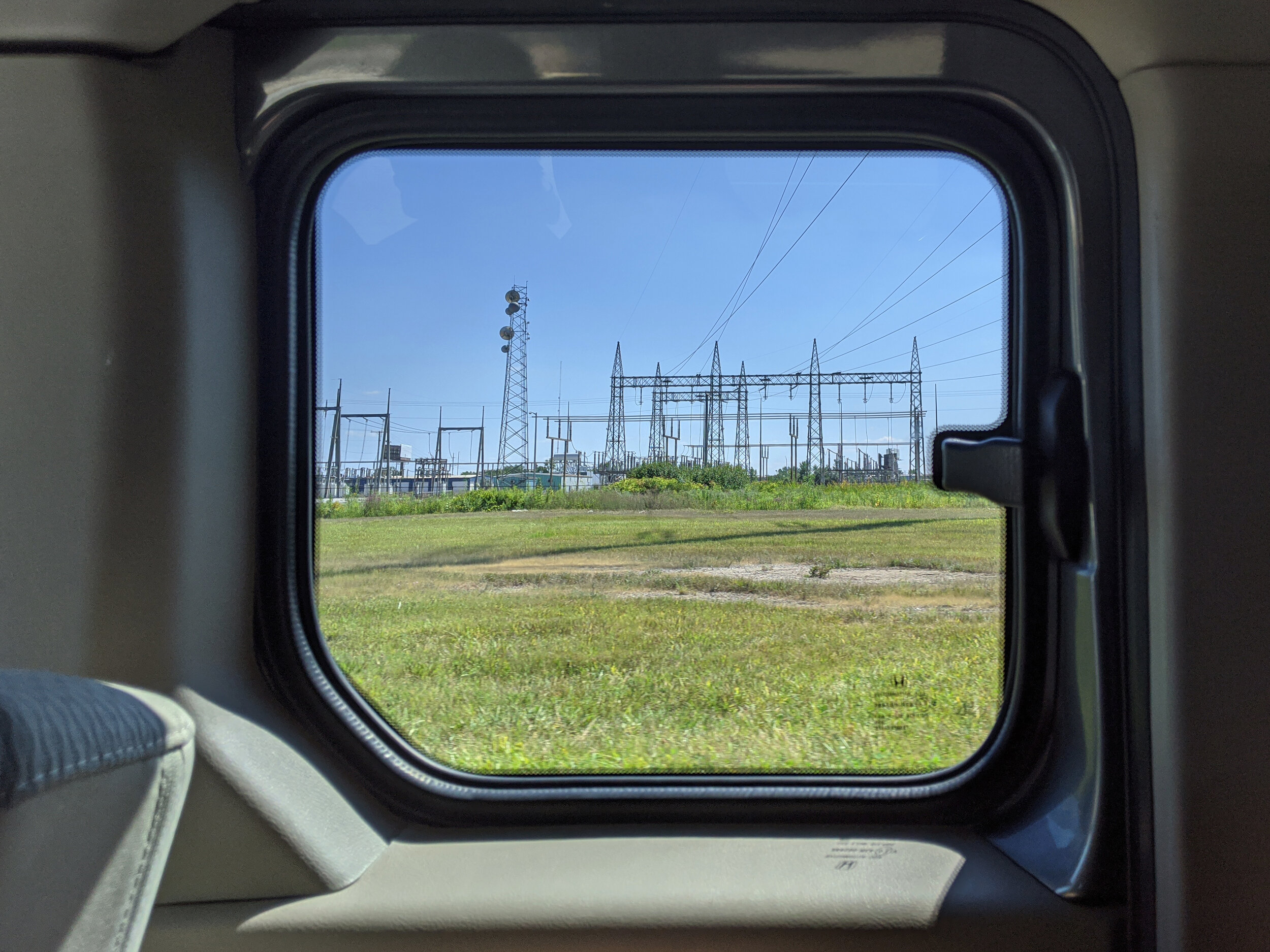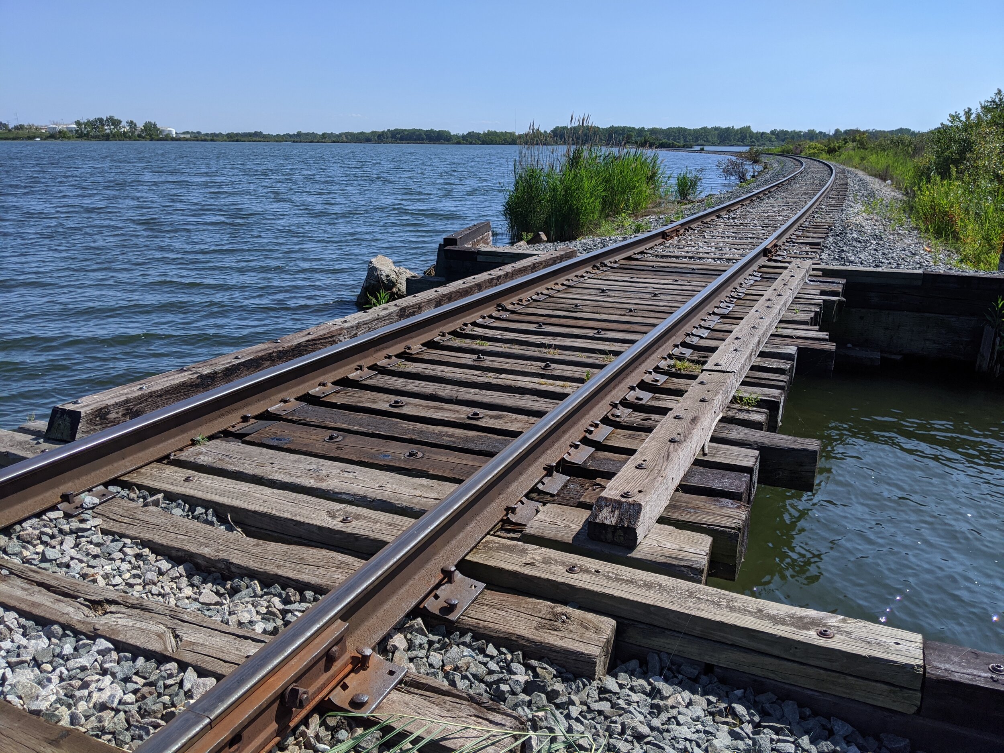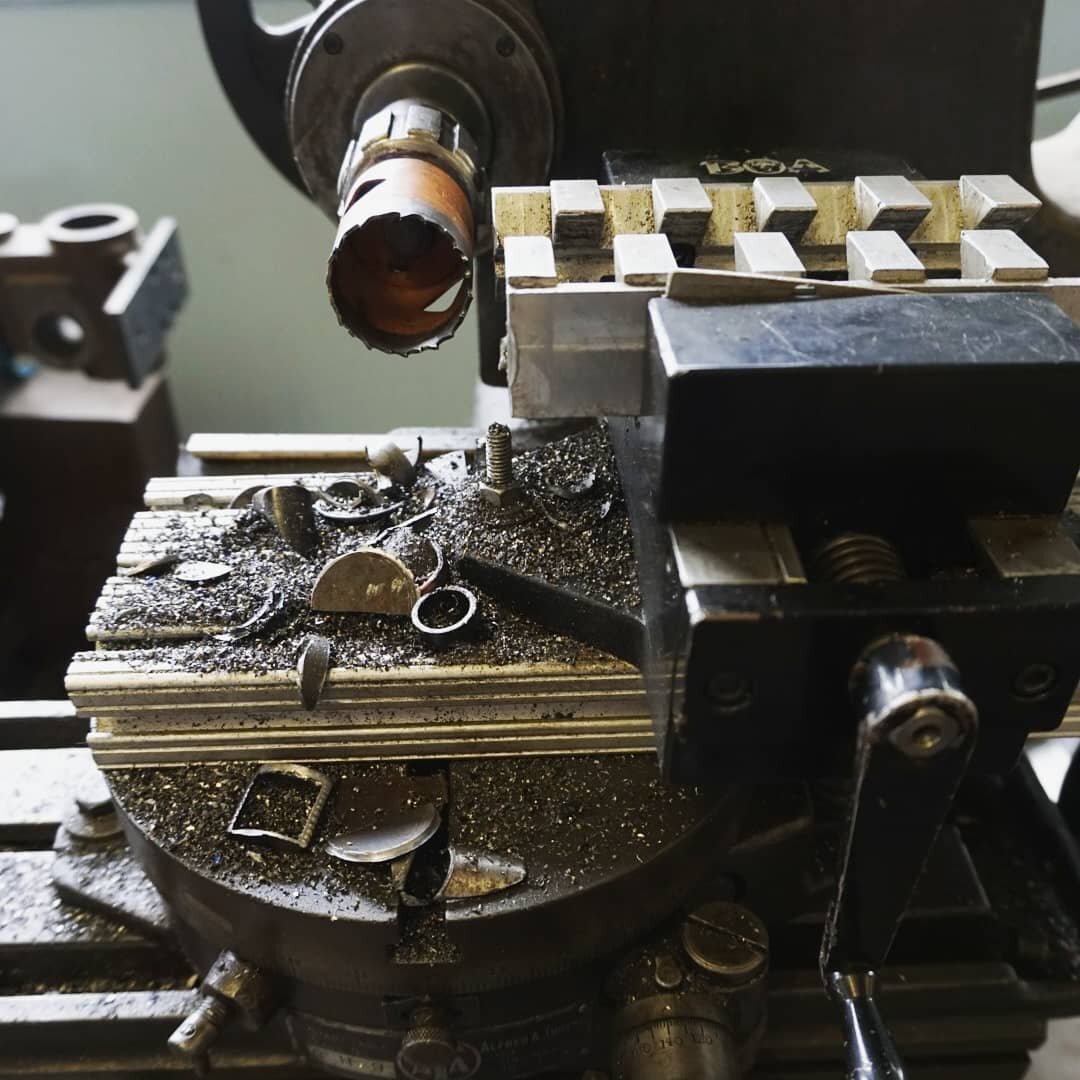Through all the changes and turmoil of the second half of 2021, the most recent edition of the Chicago Architecture Biennial was on my radar, but other pressures kept me from checking it out. I finally carved out some time to visit the indoor exhibition space the weekend it was set to close. Though I didn’t get a chance to explore the installations throughout the city, I’m glad I got a glimpse into what this year’s biennial was all about:
“The concept and title for the 2021 edition, The Available City, asks us to consider the impact collective space can have in cities today. Through a reinvented and responsive global platform, the Biennial will create opportunities for conversations about the intersection of architecture and design and such critical issues as health, sustainability, equity, and racial justice leading up to and throughout the run of the edition.”
A view of the work ‘Up from the Past: Housing as Reparations on Chicago’s South Side’ by Isabel Strauss. Naturally, I was really drawn to this presentation of archival research.
A detail of photographs from ‘Up from the Past.’
The connection between space, especially architecture, and the well-being of the community that inhabits it has always interested me. Working and volunteering at the National Public Housing Museum cemented the reality that housing is a human right. Our recent experience buying a 2-flat with our friends further revealed just how unfair and restrictive it can be securing stable housing. Exhibits in the biennial seemed to take these ideas as a baseline and expand further - into the creativity of ways in which people make their dwellings their homes, of ways in which communities collectively adapt spaces to meet their needs, of the possibilities of fostering greater connection across spaces between seemingly unlike communities.
The installation ‘Miracles, Now’ by Departamento del Districto (Mexico City) analyzed the changing urban landscape of the city.
Detail view of ‘Miracles, Now’
Another detail view of ‘Miracles, Now’
I was absorbed by this non-narrated film ‘Communities at Work’ by Christophe Hutin Architecture (Bordeaux). It was fascinating watching how different communities make their spaces home.
In short, the works I saw felt more hopeful around the state of spaces, in spite of everything. It’s not that the status quo is acceptable, but rather works in the exhibit offered glimmers of what could be different, what could better serve the people and community that inhabit different spaces. I walked away from the biennial thinking about how individuals and groups are the most knowledgeable about how their spaces should be used, and reflecting on when, where, and why community is taken into account and allowed to lead development processes. I’m looking forward to the next biennial, and hopefully by that time, external circumstances will allow for me to explore it more in-depth.
The installation ‘Microprocesses: A Choreography of Urban Integration’ by Enlace Arquitectura + Ciudad Laboratorio (Caracas) looked at the divisions that occur in cities and how these artificial barriers can be broken down.
Another view of ‘Microprocesses: A Choreography of Urban Integration’
The final room of the exhibit in the Graham Foundation.
The installation ‘The Opportunity of Scarcity’ by El Cielo (Mexico City) invited visitors to imagine the urban landscape of Mexico City.
One view of a long scroll painting, entitled ‘Still Life in the Windy City’ by Drawing Architecture Studio (Beijing), that I absolutely loved. So many details and vignettes from around Chicago in one work.





